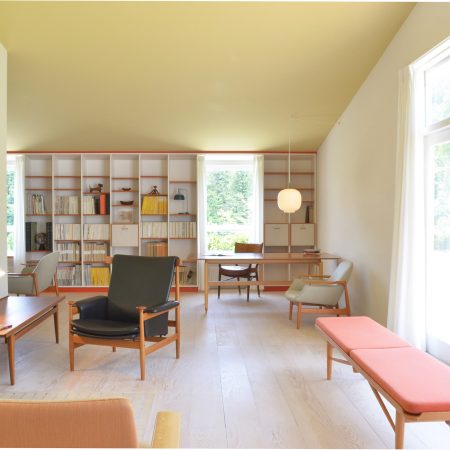
The house of Finn Juhl is characterized by the relationship between the room and another room.
The house of Finn Juhl is characterized by the relationship between the room and another room.
Relationship between the garden and open planed rooms, side views through the window of the stove fire, except from the room next door arrangement has become very well-planned structure.
In particular, the continuity of outer space and the large opening to the floor, capturing the natural way, and the floor height closes to the ground, I can say that it got some influence from traditional Japanese homes.
In 1941, Finn Juhl started to build his house on a magnificant site in Ordrup, outside Copenhagen. He was inspired by Arne Jacobsen. But his philosophy was quite diferent. he thought from the inside to the outside. The facades were secondary and were to express the ideas behind the floor plan.
His house is early example of the socalled open-plan, a plan with a floating transition between rooms, quite different rooms in older houses sharply defined by partition walls.
This house is filled with Finn Juhl’s wishes and philosophy.
Our Plans through the House of Finn Juhl
We are welcoming you to experience and share are culture, hospitality and philosophy.
We are offering many types of seminars, events, and parties for are meighbors both near and far.
It must be good opportunity to know other culture and to review our own culture.
We plan to hand down the house of Finn Juhl with High graded Northern European philosophy of Free and Easy life style.
『Plans from now on』
– 2012.1.30 Completion of Finn Juhl’s House (Finn Juhl’s Centenary)
We are hosting..
– Lodging Experience in Finn Juhl’s House
– Lectures of Furniture Design
– buffet-style Parties in Finn Juhl’s House
– Denmark Tour

